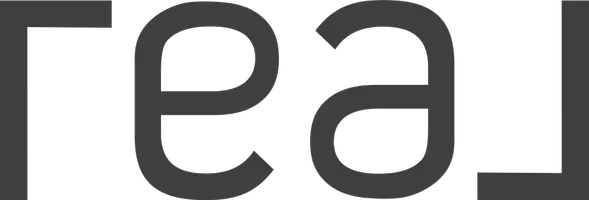For more information regarding the value of a property, please contact us for a free consultation.
149 Elgin PL SE Calgary, AB T2Z 4V9
Want to know what your home might be worth? Contact us for a FREE valuation!

Our team is ready to help you sell your home for the highest possible price ASAP
Key Details
Sold Price $505,000
Property Type Single Family Home
Sub Type Detached
Listing Status Sold
Purchase Type For Sale
Square Footage 1,150 sqft
Price per Sqft $439
Subdivision Mckenzie Towne
MLS® Listing ID A2243311
Sold Date 08/12/25
Style 2 Storey
Bedrooms 3
Full Baths 1
Half Baths 1
HOA Fees $18/ann
HOA Y/N 1
Year Built 2005
Annual Tax Amount $3,321
Tax Year 2025
Lot Size 5,435 Sqft
Acres 0.12
Property Sub-Type Detached
Source Calgary
Property Description
Opportunity Alert! The BEST single family DEAL in McKenzie Towne. This single-family detached home sits on a massive pie-shaped lot in a quiet cul-de-sac and offers unbeatable value. Enjoy a huge private yard and a rare oversized double garage with room for all your vehicles and toys. Step inside to a bright and functional 3-bedroom layout, perfect for everyday living and entertaining. The south-facing backyard floods the home with natural light, while the spacious deck is ideal for summer BBQs. Major updates have been taken care of for you: NEW FURNACE, HOT WATER TANK, and central AIR CONDITIONING (2022), giving you peace of mind for years to come.
McKenzie Towne is one of Calgary's most sought-after communities, offering a true small-town feel with schools, shops, restaurants, parks, and pathways all just steps away.
Homes with this lot size and features rarely come to market at this price - no attached neighbor, no condo fee - Let's go see it!
Location
Province AB
County Calgary
Area Cal Zone Se
Zoning R-2M
Direction E
Rooms
Basement Full, Unfinished
Interior
Interior Features Kitchen Island
Heating Forced Air
Cooling Central Air
Flooring Carpet, Laminate, Tile
Appliance Central Air Conditioner, Dishwasher, Dryer, Electric Range, Microwave Hood Fan, Refrigerator, Washer, Window Coverings
Laundry In Basement
Exterior
Parking Features Double Garage Detached, Parking Pad
Garage Spaces 2.0
Garage Description Double Garage Detached, Parking Pad
Fence Fenced
Community Features Clubhouse, Park, Playground, Schools Nearby, Shopping Nearby, Street Lights, Walking/Bike Paths
Amenities Available None
Roof Type Asphalt Shingle
Porch Deck
Lot Frontage 27.56
Total Parking Spaces 3
Building
Lot Description Back Lane, Back Yard, Front Yard, Landscaped, Level
Foundation Poured Concrete
Architectural Style 2 Storey
Level or Stories Two
Structure Type Wood Frame
Others
Restrictions None Known
Tax ID 101373533
Ownership Private
Read Less
GET MORE INFORMATION




