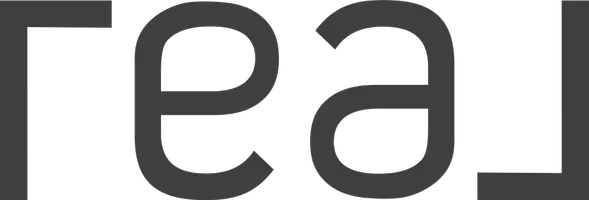For more information regarding the value of a property, please contact us for a free consultation.
110 Cottageclub DR Rural Rocky View County, AB T4C 1B1
Want to know what your home might be worth? Contact us for a FREE valuation!

Our team is ready to help you sell your home for the highest possible price ASAP
Key Details
Sold Price $738,000
Property Type Single Family Home
Sub Type Detached
Listing Status Sold
Purchase Type For Sale
Square Footage 1,050 sqft
Price per Sqft $702
Subdivision Cottage Club At Ghost Lake
MLS® Listing ID A2213069
Sold Date 06/10/25
Style 1 and Half Storey
Bedrooms 3
Full Baths 2
Half Baths 1
Condo Fees $240
Year Built 2022
Annual Tax Amount $3,081
Tax Year 2024
Lot Size 3,920 Sqft
Acres 0.09
Property Sub-Type Detached
Source Calgary
Property Description
Welcome to a truly rare offering in one of Alberta's most unique and coveted communities! Cottageclub at Ghost Lake is known for its vibrant community and breathtaking mountain views, this year-round recreational haven is a hidden gem- just 15 minutes from Cochrane and only 40 minutes to both Canmore & Calgary. This custom-designed home exudes character and intention from the moment you arrive, the striking architecture makes a statement—soaring ceilings, expansive windows that flood the space with natural light, and a thoughtfully designed floor plan that balances openness with a sense of connection. The heart of this home is the gourmet kitchen—designed for both everyday living & entertaining. Showcasing a sprawling island, quartz countertops, sleek stainless steel appliances, and a industrial-size fridge/freezer- this space effortlessly combines style & function! The inviting living room is anchored by a stunning gas fireplace—an eye catching focal point that adds both warmth & modern style. Glass sliding doors lead to a beautifully covered front deck, seamlessly blending indoor comfort with outdoor living. Whether you're hosting guests or enjoying a quiet evening on the covered deck, this space is made for memorable moments. Perched on the upper level, the primary suite is a sanctuary of comfort and style, featuring a well-appointed 3-piece ensuite and a built-in closet. Generous natural light pours through, while a thoughtfully designed overlook connects you to the living space below and the sweeping views of the majestic Rocky Mountains! The expansive basement boasts soaring ceilings and two exceptionally spacious bedrooms, each featuring walk-in closets for optimal storage. Another 4 piece bathroom, a family room and additional storage closet complete this floor. The back deck has a gas-line for your BBQ and the backyard is perfect for evening nights around the campfire! Additional features include: A/C, custom window blinds and natural gas furnace & heating. This property is complete with the perfect-sized garage with ample storage for all your lakeside essentials, plus room to accommodate a golf cart for effortless commuting through the community. Residents enjoy exclusive access to an impressive array of high-end amenities, including a swimming pool and hot tub, fully equipped gym, outdoor BBQ & wood fired pizza oven, laundry facilities and maintained indoor & outdoor courts. Spend your days at the private beach, unwind in a lakeside hammock, or watch the kids delight in the dockside slide. With a private boat launch, Ghost Lake becomes your personal escape—perfect for boating, paddle boarding, kayaking, or skating across glistening ice in the winter months. Whether you're seeking a tranquil retreat, an adventurous basecamp, or a forever home, this property delivers in every way. Ghost Lake is a true gem and homes of this caliber, in a location this special, are rarely offered. Come experience the magic for yourself!
Location
Province AB
County Rocky View County
Zoning DC-123
Direction W
Rooms
Other Rooms 1
Basement Finished, Full
Interior
Interior Features Closet Organizers, Kitchen Island, Open Floorplan, Recessed Lighting, Stone Counters, Storage, Vaulted Ceiling(s), Vinyl Windows, Walk-In Closet(s)
Heating Forced Air
Cooling Central Air
Flooring Carpet, Tile, Vinyl Plank
Fireplaces Number 1
Fireplaces Type Gas, Living Room
Appliance Bar Fridge, Central Air Conditioner, Dishwasher, Gas Stove, Range Hood, Refrigerator, Window Coverings
Laundry Common Area, Gas Dryer Hookup, In Basement, Washer Hookup
Exterior
Parking Features Additional Parking, Gravel Driveway, Single Garage Detached
Garage Description Additional Parking, Gravel Driveway, Single Garage Detached
Fence Partial
Community Features Clubhouse, Gated, Lake, Playground, Pool, Tennis Court(s), Walking/Bike Paths
Amenities Available Beach Access, Boating, Clubhouse, Coin Laundry, Dry Dock, Fitness Center, Game Court Interior, Indoor Pool, Parking, Picnic Area, Playground, Racquet Courts, Recreation Facilities, Spa/Hot Tub, Trash
Roof Type Asphalt Shingle
Porch Deck, Front Porch, Rear Porch
Lot Frontage 36.09
Total Parking Spaces 3
Building
Lot Description Back Yard, Backs on to Park/Green Space, Level, Low Maintenance Landscape, No Neighbours Behind, Views
Foundation Poured Concrete
Sewer Holding Tank
Water Private
Architectural Style 1 and Half Storey
Level or Stories Two
Structure Type Cement Fiber Board,Wood Frame
Others
HOA Fee Include Amenities of HOA/Condo,Common Area Maintenance,Insurance,Maintenance Grounds,Professional Management,Reserve Fund Contributions,Water
Restrictions Restrictive Covenant,Utility Right Of Way
Tax ID 93032668
Ownership Private
Pets Allowed Yes
Read Less



