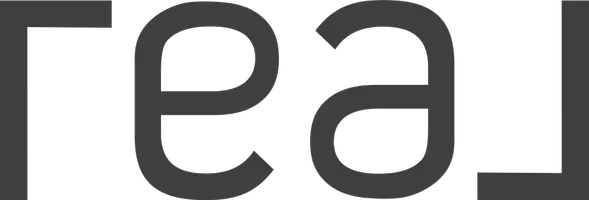For more information regarding the value of a property, please contact us for a free consultation.
53 Somerset CIR SW Calgary, AB T2Y3P7
Want to know what your home might be worth? Contact us for a FREE valuation!

Our team is ready to help you sell your home for the highest possible price ASAP
Key Details
Sold Price $700,000
Property Type Single Family Home
Sub Type Detached
Listing Status Sold
Purchase Type For Sale
Square Footage 1,844 sqft
Price per Sqft $379
Subdivision Somerset
MLS® Listing ID A2201961
Sold Date 03/17/25
Style 2 Storey
Bedrooms 4
Full Baths 3
Half Baths 1
HOA Fees $6/ann
HOA Y/N 1
Originating Board Calgary
Year Built 1998
Annual Tax Amount $3,810
Tax Year 2024
Lot Size 4,682 Sqft
Acres 0.11
Property Sub-Type Detached
Property Description
Fabulous and Well Maintained Two-Storey Home BACKING ONTO GREEN SPACE WITH MOUNTAIN VIEW UPSTAIRS! With over 2,700 sf. developed area, this home is equipped with central air conditioning and features 4 bedrooms, 3.5 bathrooms, a workshop/hobby room and an attached double garage, offering the perfect blend of comfort and functionality. Upon entering, the high-ceiling foyer creates a warm and welcoming atmosphere, leading to a flex room that can be used as an office, piano room, or play area. The spacious living room boasts an open layout with a stone-faced fireplace, seamlessly flowing into the kitchen and dining area. The kitchen is upgraded with maple wood cabinetry, ample storage, a raised breakfast bar, and a walk-in pantry. You'll love the sun-soaked dining room with 10' ceilings, providing an open field view while you enjoy your meals. The main level is completed with a 2-piece bath and a laundry room. Upstairs, the spacious primary bedroom features a walk-in closet and a spa-like ensuite with a jacuzzi tub, separate shower, and makeup vanity. Two additional well-sized bedrooms and a 4-piece bathroom complete this level.
The fully developed lower level offers incredible versatility, featuring a bright recreation room with large west-facing windows, a generous-sized bedroom, a workshop/hobby room, and a 4-piece bathroom.
One of the most beautiful moments in this home is relaxing on the large deck in the beautifully landscaped backyard, enjoying the breathtaking sunset.
The house has undergone major renovations after the year of 2010. Most recent upgrades include roof replaced in 2022, siding replaced in 2022 (North and West side), refrigerator replaced in 2021 with waterline installed behind it.
Prime location: located in a quiet street and back onto an open field behind the school, daycare facility just around the corner, 5min. walking to the community hub with playground, splash park, basketball courts and tennis courts and more. Within walking distance to Somerset / Bridlewood Ctrain station, and Shawnessy shopping center offering many stores, theatre, library and restaurants. A fantastic home for your family to enjoy for many years to come!
Location
Province AB
County Calgary
Area Cal Zone S
Zoning R-CG
Direction E
Rooms
Other Rooms 1
Basement Finished, Full
Interior
Interior Features Breakfast Bar, Ceiling Fan(s), Jetted Tub
Heating Forced Air
Cooling Central Air
Flooring Carpet, Hardwood, Tile
Fireplaces Number 1
Fireplaces Type Gas
Appliance Dishwasher, Dryer, Electric Stove, Microwave Hood Fan, Refrigerator, Washer
Laundry Main Level
Exterior
Parking Features Double Garage Attached
Garage Spaces 2.0
Garage Description Double Garage Attached
Fence Fenced
Community Features Playground, Schools Nearby, Shopping Nearby
Amenities Available Park
Roof Type Asphalt Shingle
Porch Deck, Patio
Lot Frontage 35.57
Total Parking Spaces 4
Building
Lot Description Backs on to Park/Green Space, Landscaped
Foundation Poured Concrete
Architectural Style 2 Storey
Level or Stories Two
Structure Type Stone,Veneer,Wood Frame
Others
Restrictions None Known
Tax ID 95030318
Ownership Private
Read Less



