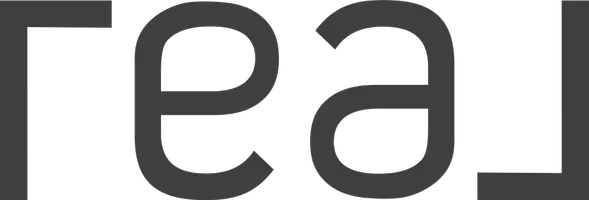For more information regarding the value of a property, please contact us for a free consultation.
2035 34 AVE SW #102 Calgary, AB T2T2C4
Want to know what your home might be worth? Contact us for a FREE valuation!

Our team is ready to help you sell your home for the highest possible price ASAP
Key Details
Sold Price $312,000
Property Type Condo
Sub Type Apartment
Listing Status Sold
Purchase Type For Sale
Square Footage 736 sqft
Price per Sqft $423
Subdivision Altadore
MLS® Listing ID A2189926
Sold Date 02/14/25
Style Apartment
Bedrooms 2
Full Baths 1
Condo Fees $620/mo
Year Built 1957
Annual Tax Amount $1,978
Tax Year 2024
Property Sub-Type Apartment
Source Calgary
Property Description
Located in the heart of Marda Loop, this 2-bedroom, 1 bathroom updated condo is ideal for the young professional, first time home buyer or seasoned investor. Located on the doorstep of everything Marda Loop has to offer, this opportunity offers you the lifestyle living you've been craving. A great open concept main living area with quartz countertops and stainless-steel appliances, and a big window to allow natural light to flow into the unit all day long. With durable laminate flooring throughout, it'll make cleaning a breeze. Two nice sized bedrooms and a 4 piece bathroom make this unit the perfect fit. The unit comes equipped with laundry and a surface assigned parking stall in the rear of the building. With easy access to shopping, restaurants, and bike pathways, and less than 10 minutes to downtown Calgary, this is an opportunity you don't want to miss out on! Call your favourite realtor today to book a showing!
Location
Province AB
County Calgary
Area Cal Zone Cc
Zoning M-C1
Direction N
Interior
Interior Features No Animal Home, No Smoking Home, Quartz Counters, See Remarks, Vinyl Windows
Heating Baseboard, Electric
Cooling None
Flooring Laminate, Tile
Appliance Dishwasher, Electric Oven, Microwave Hood Fan, Refrigerator, Washer/Dryer Stacked
Laundry In Unit
Exterior
Parking Features Asphalt, Assigned, Stall
Garage Description Asphalt, Assigned, Stall
Community Features Park, Playground, Schools Nearby, Shopping Nearby, Sidewalks, Street Lights, Walking/Bike Paths
Amenities Available None
Roof Type Clay Tile
Porch None
Exposure N
Total Parking Spaces 1
Building
Story 3
Architectural Style Apartment
Level or Stories Single Level Unit
Structure Type Brick,Concrete,Stucco
Others
HOA Fee Include Common Area Maintenance,Heat,Insurance,Maintenance Grounds,Professional Management,Reserve Fund Contributions,Sewer,Snow Removal,Trash,Water
Restrictions None Known
Ownership Private
Pets Allowed Restrictions
Read Less



