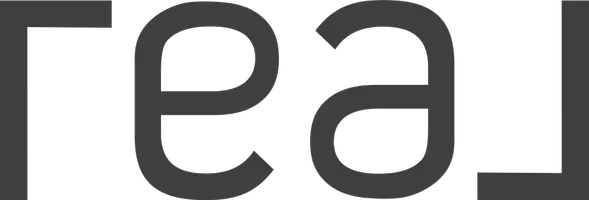25 Panorama Hills HTS NW Calgary, AB T3K 5P1
UPDATED:
Key Details
Property Type Single Family Home
Sub Type Detached
Listing Status Active
Purchase Type For Sale
Square Footage 1,549 sqft
Price per Sqft $677
Subdivision Panorama Hills
MLS® Listing ID A2243199
Style Bungalow
Bedrooms 4
Full Baths 3
HOA Fees $105/ann
HOA Y/N 1
Year Built 2002
Annual Tax Amount $5,534
Tax Year 2025
Lot Size 5,242 Sqft
Acres 0.12
Property Sub-Type Detached
Source Calgary
Property Description
This beautiful home also includes Air conditioner, Vortex water filtration system, built in overhead speakers, custom Hunter Douglas up/down honeycomb blinds, ADT security system with 2 cameras and a monitor, garage door openers, 50-year Malarkey roof (2020), 75-gallon hot water tank (2024), and lastly a Radon Mitigation System (2025). The oversized 24' x 23' double garage is fully insulated, drywalled, and offers high ceilings and abundant storage. This is a rare opportunity to own a one-of-a-kind, meticulously cared-for estate home in one of NW Calgary's most sought-after communities—close to parks, schools, golf, and major roadways. Truly a must-see!
Location
Province AB
County Calgary
Area Cal Zone N
Zoning R-G
Direction E
Rooms
Other Rooms 1
Basement Finished, Full, Walk-Out To Grade
Interior
Interior Features Breakfast Bar, Built-in Features, Ceiling Fan(s), Jetted Tub, Kitchen Island, Vaulted Ceiling(s), Walk-In Closet(s)
Heating Central, In Floor, Natural Gas
Cooling Central Air
Flooring Carpet, Ceramic Tile, Hardwood
Fireplaces Number 1
Fireplaces Type Gas, Living Room, Mantle, Masonry, Raised Hearth, Stone
Inclusions ADT Security System (2 Cameras & Monitor), Custom Hunter Douglas Up/Down Honeycomb Blinds, Irrigation System, Built-In Overhead Speakers
Appliance Central Air Conditioner, Dishwasher, Dryer, Electric Cooktop, Electric Stove, Garage Control(s), Microwave, Refrigerator, Washer, Window Coverings
Laundry Main Level
Exterior
Parking Features Double Garage Attached, Garage Door Opener, Insulated
Garage Spaces 2.0
Garage Description Double Garage Attached, Garage Door Opener, Insulated
Fence Fenced
Community Features Golf, Park, Schools Nearby, Shopping Nearby, Walking/Bike Paths
Amenities Available Other
Roof Type Asphalt Shingle
Porch Deck, Patio
Lot Frontage 53.71
Total Parking Spaces 2
Building
Lot Description Backs on to Park/Green Space, Irregular Lot, Low Maintenance Landscape, No Neighbours Behind, Views
Foundation Poured Concrete
Architectural Style Bungalow
Level or Stories One
Structure Type Stone,Stucco,Wood Frame
Others
Restrictions Restrictive Covenant,Utility Right Of Way
Tax ID 101321798
Ownership Private
Virtual Tour https://youtu.be/OSwhL59KRn4?feature=shared



