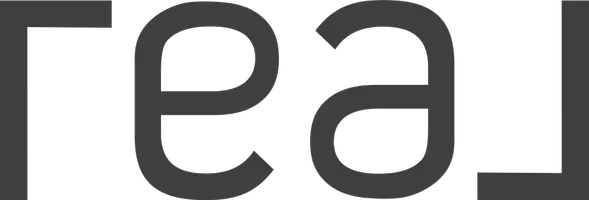67 Wolf Hollow PARK SE Calgary, AB T2X4M8
UPDATED:
Key Details
Property Type Townhouse
Sub Type Row/Townhouse
Listing Status Active
Purchase Type For Sale
Square Footage 1,478 sqft
Price per Sqft $439
Subdivision Wolf Willow
MLS® Listing ID A2234102
Style 2 Storey
Bedrooms 3
Full Baths 3
Half Baths 1
Year Built 2020
Annual Tax Amount $3,958
Tax Year 2025
Lot Size 2,613 Sqft
Acres 0.06
Property Sub-Type Row/Townhouse
Source Calgary
Property Description
Welcome to this beautiful 3-bedroom, 3.5-bathroom townhouse nestled in the desirable riverside community of Wolf Willow. With thoughtful design, stylish finishes, functional living spaces, and numerous upgrades, this home is the perfect blend of comfort and convenience.
The main floor features a bright open-concept layout with a spacious living area, modern kitchen, and a dedicated dining space complete with a dry bar – ideal for entertaining.
Upstairs, you'll find two large bedrooms, each with its own ensuite bathroom and walk-in closet, offering privacy and comfort for every member of the household.
The fully finished basement adds even more space with a third bedroom, full bathroom, and a versatile rec room – perfect for a home office, gym, or media space.
Step outside to your own private fenced yard, perfect for kids, pets, or relaxing with a coffee in the sun. The double detached heated garage, gives you secure parking and extra storage all year round. To top it all off, this home comes loaded with premium upgrades, including:
Zoned furnace system
Speaker rough-ins inside and outside
Under-cabinet kitchen lighting
Double waterfall quartz countertops
Elegant wainscoting
Bidet-ready electrical outlets in the primary and main baths
Vaulted ceilings in the Primary bedroom Separate basement entry
Enjoy life in a vibrant, fast-growing community just steps from the Bow River, scenic walking paths, parks, dog parks and future recreational and retail. This is elevated townhouse living at its best – move-in ready and fully loaded.
Location
Province AB
County Calgary
Area Cal Zone S
Zoning R-Gm
Direction N
Rooms
Other Rooms 1
Basement Separate/Exterior Entry, Finished, Full
Interior
Interior Features Double Vanity, Dry Bar, Kitchen Island, Open Floorplan, Pantry, Quartz Counters, Recessed Lighting, Vinyl Windows, Walk-In Closet(s), Wired for Sound
Heating Forced Air, Natural Gas, Zoned
Cooling Central Air
Flooring Carpet, Vinyl Plank
Inclusions None
Appliance Bar Fridge, Central Air Conditioner, Dishwasher, Gas Range, Microwave, Range Hood, Refrigerator, Washer/Dryer
Laundry Laundry Room, Upper Level
Exterior
Parking Features Alley Access, Double Garage Detached, Garage Faces Rear, Heated Garage, Insulated
Garage Spaces 2.0
Garage Description Alley Access, Double Garage Detached, Garage Faces Rear, Heated Garage, Insulated
Fence Fenced
Community Features Other, Playground, Walking/Bike Paths
Roof Type Asphalt Shingle
Porch Deck
Lot Frontage 1.0
Exposure N
Total Parking Spaces 2
Building
Lot Description Back Yard, Level, Low Maintenance Landscape
Foundation Poured Concrete
Architectural Style 2 Storey
Level or Stories Two
Structure Type Wood Siding
Others
Restrictions None Known
Tax ID 101746509
Ownership Other
Virtual Tour https://youriguide.com/67_wolf_hollow_park_se_calgary_ab



