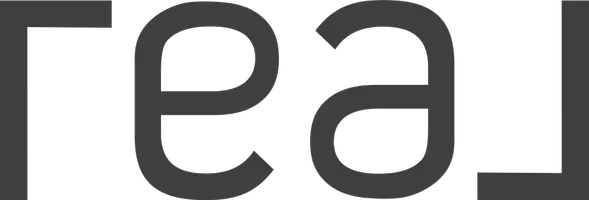135C Sandpiper RD #3312 Fort Mcmurray, AB T9K 0N3
UPDATED:
Key Details
Property Type Condo
Sub Type Apartment
Listing Status Active
Purchase Type For Sale
Square Footage 1,039 sqft
Price per Sqft $249
Subdivision Eagle Ridge
MLS® Listing ID A2230319
Style Apartment-Single Level Unit
Bedrooms 2
Full Baths 2
Condo Fees $605/mo
Year Built 2009
Annual Tax Amount $1,089
Tax Year 2025
Property Sub-Type Apartment
Source Central Alberta
Property Description
INVESTMENT/OWNING OPPORTUNITY-EAGLE RIDGE-THE SUMMITS CONDO-PLAN DD- 2 BEDROOMS- 2 BATHROOMS- 2 UNIQUE AND SPACIOUS UNDERGROUND PARKINGS-GYM-PARTY ROOM-CHILDREN PARK. Located in Eagle Ridge/ Timberlea, super close to public amenities, park space and bus routes, 2 bedrooms, 2 full bathrooms, In-suit Laundry, and furnished condos, Condominium features 1,044 sq ft of modern spacious floor plan and color scheme, solid core suite wood entry doors, 9 foot ceilings, in-suite laundry, chrome fixtures, blinds & Decora switches. The kitchen boasts ample cupboard space and 6 appliances fully functional (includes Stove with Oven, Refrigerator, Microwave, Dishwasher, and stackable Washer and Dryer) . The master bedroom has a walk in closet and 4 piece ensuite. Condo comes with 2 Heated underground Parking stalls (uniquely separated with large beams besides parkings), 7 foot clearance, Underground storage area, Car Wash Bay, Vaccum cleaner available 24X7 with secure/monitored access. Backside is facing to quite area and garden view. Precast concrete construction including concrete floors (exterior and interior) with furring and insulation for state of the art soundproofing. Additional features: Fully completed closet shelves, Digital Thermostate, Auto-turn off exhaust fans, architectural detailing, large private concrete patios with natural gas hook up and aluminum railings, maintenance free vinyl windows, pre-wiring for future in-suite air conditioning, secure main entrance with Intercom, Air conditioned common hallways and ample visitor parking. Furnishing includes Cuisinart BBQ (with natural gas hooked up), 2 Bed frames with spacious drawers, 2 Night tables, Sofa, Chaise, and Bench, and TV with Table. Condo fee includes Heat, Water, Gas, and Building Insurance. Currently Condo is rented with professional couple and are willing to stay for longterm which is negotiable. Call or Text to view.
Location
Province AB
County Wood Buffalo
Area Fm Nw
Zoning R5
Direction SE
Rooms
Other Rooms 1
Basement None
Interior
Interior Features Closet Organizers, Elevator, High Ceilings, Laminate Counters, Open Floorplan, Pantry, Recreation Facilities, Storage, Sump Pump(s), Tankless Hot Water, Vinyl Windows, Walk-In Closet(s)
Heating Baseboard, Boiler, Exhaust Fan, Natural Gas
Cooling Central Air
Flooring Carpet, Laminate, Vinyl
Appliance Dishwasher, Dryer, Electric Stove, Garage Control(s), Microwave, Microwave Hood Fan, Refrigerator, Washer/Dryer Stacked, Window Coverings
Laundry Laundry Room
Exterior
Parking Features Parkade, Underground
Garage Description Parkade, Underground
Community Features Park, Playground, Schools Nearby, Shopping Nearby, Sidewalks, Street Lights
Amenities Available Car Wash, Elevator(s), Fitness Center, Guest Suite, Laundry, Parking, Party Room, Playground, Recreation Facilities, Secured Parking, Storage, Visitor Parking
Roof Type Concrete,Membrane
Porch Balcony(s)
Exposure NE
Total Parking Spaces 2
Building
Story 6
Foundation Poured Concrete
Architectural Style Apartment-Single Level Unit
Level or Stories Single Level Unit
Structure Type Concrete,Vinyl Siding
Others
HOA Fee Include Amenities of HOA/Condo,Caretaker,Common Area Maintenance,Gas,Heat,Insurance,Interior Maintenance,Maintenance Grounds,Parking,Professional Management,Reserve Fund Contributions,Residential Manager,Security,See Remarks,Snow Removal,Trash,Water
Restrictions Pets Allowed,Utility Right Of Way
Tax ID 102214736
Ownership Private
Pets Allowed Yes



