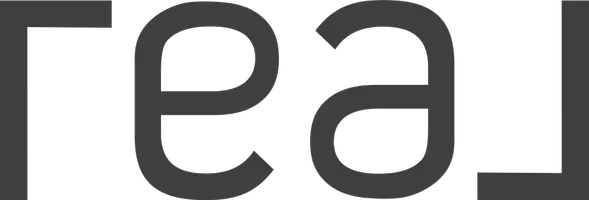For more information regarding the value of a property, please contact us for a free consultation.
12 Tory Close Red Deer, AB T4P 0W4
Want to know what your home might be worth? Contact us for a FREE valuation!

Our team is ready to help you sell your home for the highest possible price ASAP
Key Details
Sold Price $512,000
Property Type Single Family Home
Sub Type Detached
Listing Status Sold
Purchase Type For Sale
Square Footage 1,360 sqft
Price per Sqft $376
Subdivision Timber Ridge
MLS® Listing ID A2216680
Sold Date 05/12/25
Style Bi-Level
Bedrooms 3
Full Baths 2
Originating Board Central Alberta
Year Built 2016
Annual Tax Amount $4,318
Tax Year 2024
Lot Size 5,292 Sqft
Acres 0.12
Property Sub-Type Detached
Property Description
Spacious bi-level in a quiet close in Timber Ridge, close to shopping, schools, parks, and recreation trails. The inviting front veranda welcomes you to a large entrance. The main floor features an open design with comfortable living room with tray ceiling, large dining area, and a great kitchen with an island, quartz counter tops and a corner pantry. There are 3 bedrooms on the main floor, the primary bedroom has a 4 piece ensuite, walk-in closet and tray ceiling. The basement is unfinished, lots of light with large windows and it has in-floor heating roughed in. This home has central air conditioning for added comfort in summer. The double attached garage is heated, finished and painted. The nicely landscaped yard is well maintained and the rear fenced yard has deck paving stone patio area and underground sprinklers.
Location
Province AB
County Red Deer
Zoning R1
Direction E
Rooms
Other Rooms 1
Basement Full, Unfinished
Interior
Interior Features Kitchen Island, Pantry, Quartz Counters, Walk-In Closet(s)
Heating Forced Air
Cooling Central Air
Flooring Carpet, Linoleum
Appliance Central Air Conditioner, Dishwasher, Garage Control(s), Microwave Hood Fan, Refrigerator, Stove(s), Washer/Dryer, Window Coverings
Laundry In Basement
Exterior
Parking Features Concrete Driveway, Double Garage Attached
Garage Spaces 2.0
Garage Description Concrete Driveway, Double Garage Attached
Fence Fenced
Community Features Park, Playground, Shopping Nearby
Roof Type Asphalt Shingle
Porch Deck, Patio, See Remarks
Lot Frontage 42.0
Total Parking Spaces 2
Building
Lot Description Back Lane, Landscaped, Underground Sprinklers
Foundation Poured Concrete
Architectural Style Bi-Level
Level or Stories Bi-Level
Structure Type Vinyl Siding,Wood Frame
Others
Restrictions None Known
Tax ID 91069805
Ownership Private
Read Less



